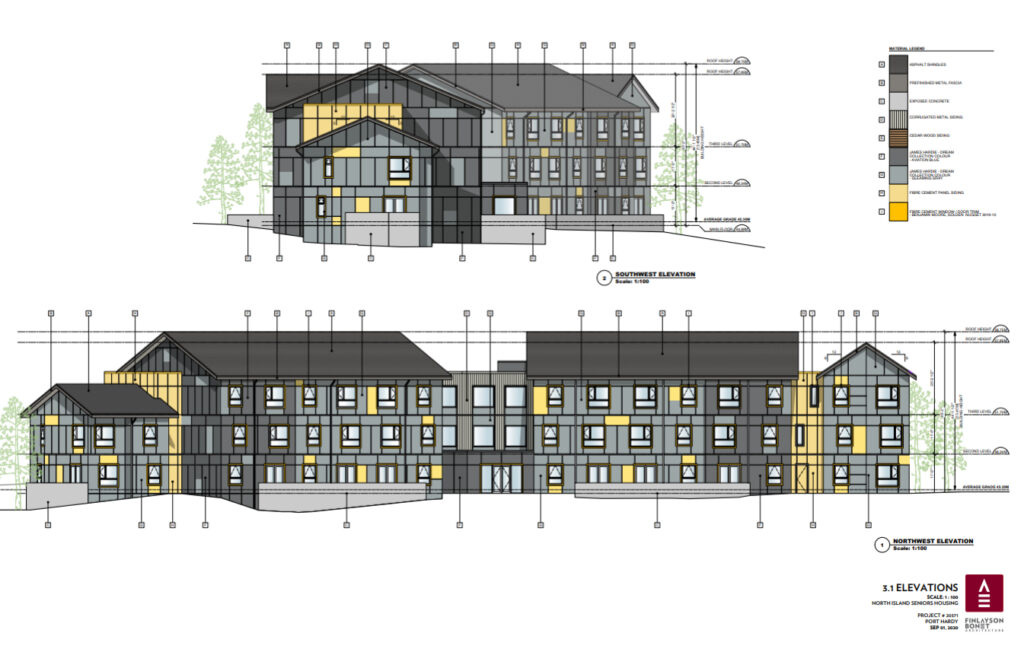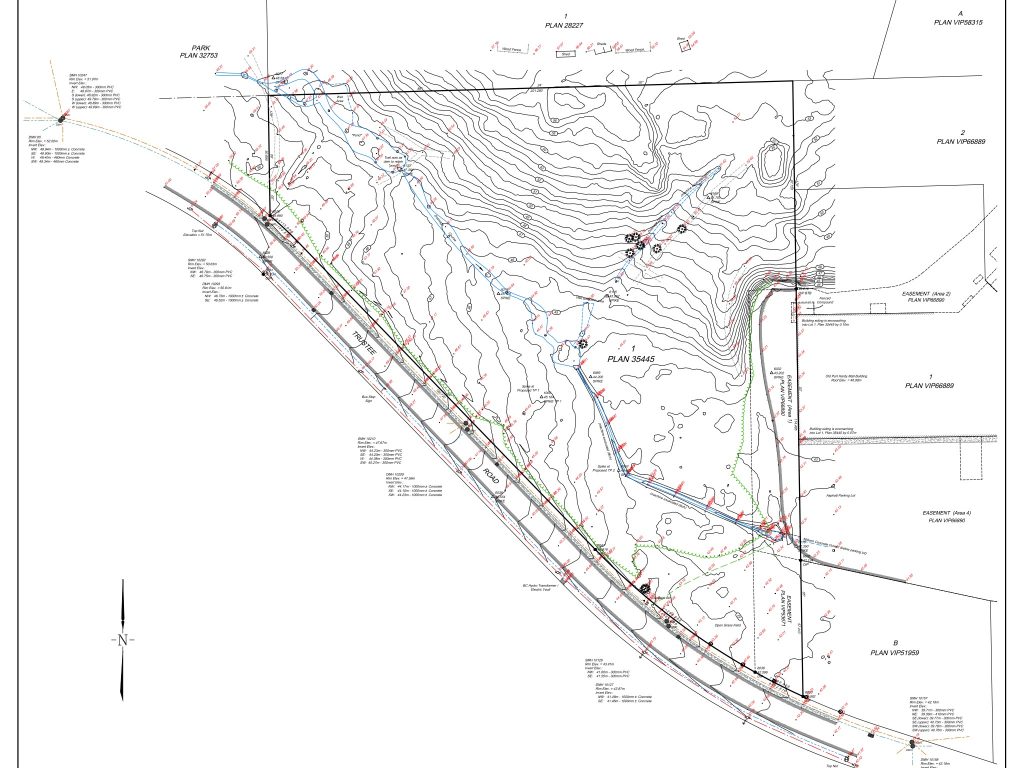
 Request for Pre-Qualification Building Proposals
Request for Pre-Qualification Building Proposals
Update: November 27, 2024
The NIS Foundation is moving forward to create multicultural “Independent Living Seniors Apartment Style Housing Units ” on North Vancouver Island.
We are soliciting pre-qualification building and property layout design proposals (RFP) for a cluster of single story duplex seniors & elders wheelchair accessible living spaces of approximately 750 sq feet each. This is the first stage of a “two-stage solicitation process”, to establish a shortlist of conceptual design/build proposals, that will proceed onto a second stage procurement and CCDC14 contractual arrangement. We refer to section 4.2 of the BC Housing document titled “Procurement Guidelines for Non-Profit Housing”. Herein are preliminary design concepts to guide expressions of interest. We look forward to reviewing what you can offer.
This exciting project is envisioned to be started late 2025 or earlier. We are seeking “best value” visionary building plans, and all inclusive construction, civil, and engineering proposal, that would accommodate up to 40 seniors residential units in one or two phases, and conforming to BC Housing & CMHC standard criteria for seniors residential spaces. The Foundation will consider either modular or conventional building proposals. Construction is expected to commence late 2025 with a completion date no later than 2026.
The District of Port Hardy has provided up to 8 acres of raw treed property having services running the extent of Trustee Road to accommodate this exciting project. The Foundation is soliciting for contractor design/build proposals with an estimate of all costs in todays dollars for turn key construction of this project located in the District of Port Hardy, on Northern Vancouver Island.
Property is described as:
Lot 1 of District of Port Hardy plan described as Section 36, Township 9, Rupert District, Plan 354456, Trustee Road.

Project Scope Includes:
- Up to 40 apartment units constructed in one or two phases
- May contain one and two bedroom designs
- Parking lot and walkway
- Estimate may or may not include Activity/meeting center
- All development construction, servicing & engineering including but not limited to land preparation, laneways, pathways, road access, and landscaping.
If you have interest in undertaking this project please present design/build proposals to the address below by January 31, 2025.
The following information is available upon request:
- Geotechnical reports
- Environmental studies
- Preliminary layout & duplex design herein
- Authorization to access District infornation
Thank you…
North Island Seniors Housing Foundation.
NIS Housing Foundation
C/o Grier, Esau & Company
PO Box 1770
7190 Market St
Port Hardy, BC V0N 2P